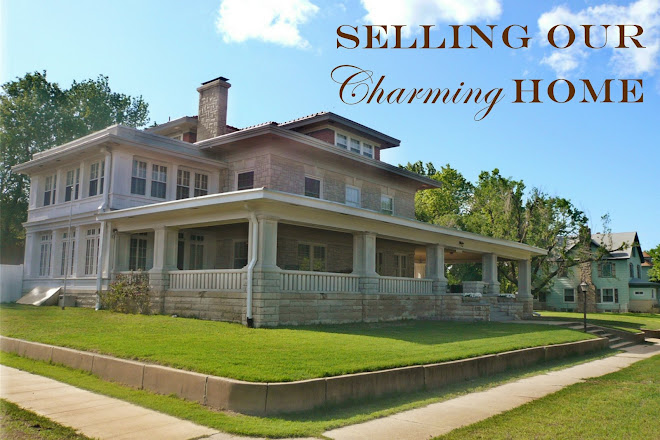

It is a great place for big parties or...

a quiet cup of coffee and a book!


Come on in the front door...

and you will be in the entry way. It has its original woodwork that is in excellent condition. The stairs on the left side (with the carpet) lead upstairs or to the butler's pantry. The stairs on the right will bring you to the basement.

The hallway on the left side of the hall tree leads around the corner...

to the powder room. It has original 1920's subway tile on the walls, as well as the original tile on the floor. The little white door on the right side is access to a good sized under stairs storage area.

This is the view from the entryway into the living room which is where we are headed next on our tour!

















































