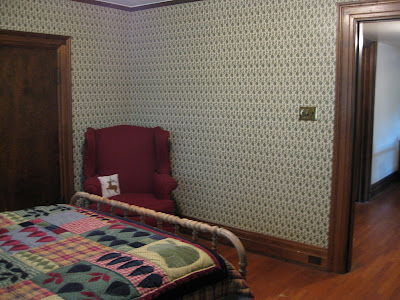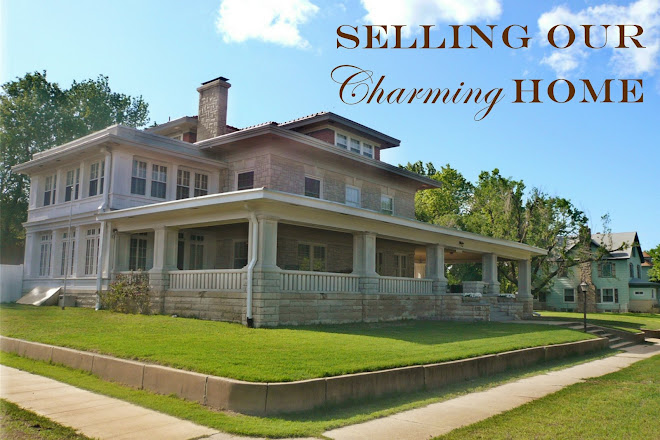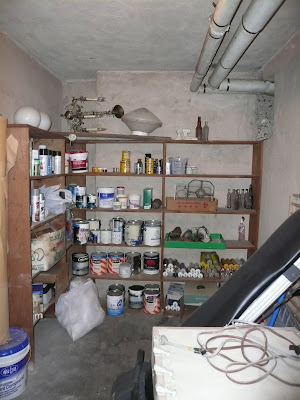Our home was commissioned by an oil wildcatter and his wife who had struck it rich in 1919. Mr. James Buchanan Lantz and Mrs. Linnie Pearl Jacobs Lantz purchased our lots and the two houses that sat on them. They subsequently purchased the property across the street to the east which housed a dairy farm, creamery and ice cream factory. The dairy farm (and related businesses) were relocated and the Lantzs moved the two houses from the west side property across the street to that location. Here is the
Arkansas City Fire Map from 1912 to show the layout of the neighborhood as the Lantzs saw it in the 1920's!
In 1922, Mr. Lantz purchased Carthage Stone from Joplin, Missouri and contracted J.O. Brown to build his new residence (our current home). Construction began on the garage first. The two car, free standing, two story garage cost $20, 000 to build. Quite a luxury back in that day!

Unfortunately, Mr. Lantz never saw the completion of his dream home. He died after suffering from a cerebral hemorrhage on March 17, 1923. Mrs. Lantz saw the house through to completion. Under her direction, the home became one of the finest homes in Cowley County with beautiful details like Italian crystal chandeliers and inlaid wood doors (which have, for the most part, remained remarkably unaltered through the years.)
She moved into the home and lived here with her two employees, Mr. William Kemp and his wife Dorothy Kemp. Mr. Kemp was her driver and butler and Mrs. Kemp kept house and took care of domestic responsibilities. The home was a popular stop on the Halloween Trick or Treating circuit because Mr. Kemp would pass out full size Hershey's chocolate bars on a silver platter to the costumed children. Mrs. Lantz continued her husband's work in the oil industry with the help of her personal secretary, Mrs. Ruth Grow and kept an office in the Home National Bank building. (Mrs. Lantz was apparently a very generous person. The Kemps' daughter came by and met us during a fundraising open house. She said that Mrs. Lantz had paid for her college education. Also, Mrs. Grow's relations have stopped by and told us stories about Mrs. Lantz spoiling them, as she had no children of her own.)
Linnie Lantz died in 1962 of cancer. She left the home to the Catholic Diocese in Wichita (though she was a Presbyterian). The home sat empty until purchased by Dr. Edward and Mrs. Donna Lea Humpston in 1964. (Humstons' daughter, Linda, stopped by for a visit one year during Arkalalah.)
The Humpstons sold the home to Mr. and Mrs. M. C. Vining. Who resided in the house from 1970 through 1971.
The Vinings sold the house to Paul Kennedy who lived here from 1971 to 1974. Mr. Kennedy sold the home to Dr. and Mrs. Edward Green. Who lived here from 1974 through the late 1970's or early 1980's.
Dr. and Mrs. Morton lived in the home next and in 1991, Mr. Ray Robson, of California, purchased the house and decided to relocate to Arkansas City because of the home.
Mr. Robson sold us the home in July of 2001 and we have loved living here ever since. As you can see, a lot of doctor's families have lived here. It has a reputation of being "the doctor's house."
We are praying that this home will serve as a place to make wonderful memories for the next owners, just like it has been for our family!!!












































